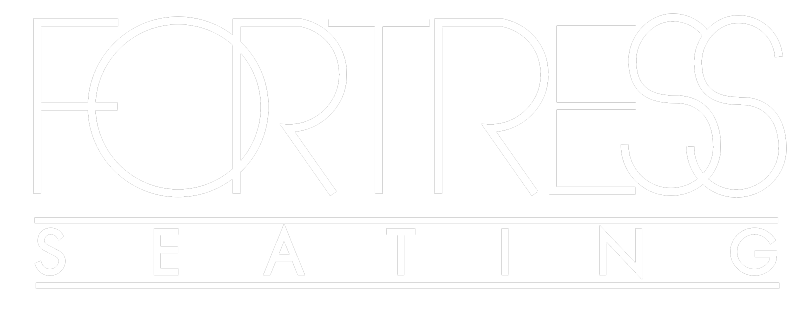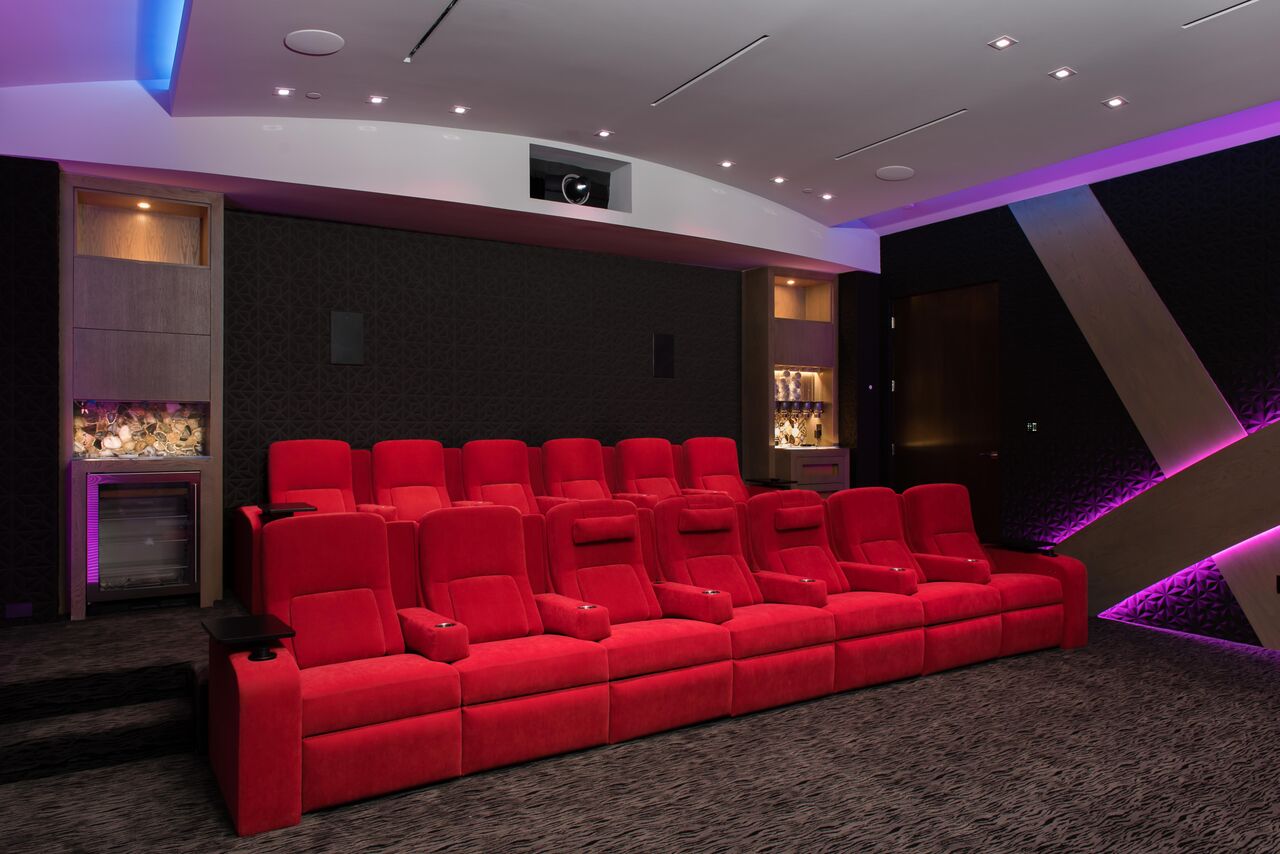Fortress Seating Enhances Luxurious Entertainment-Centered Lifestyle
About a year ago, Las Vegas-based integrator, Eagle Sentry worked closely with Fortress Seating to design a custom sectional for the great room of a bachelor’s 6,000-square-foot abode on the outskirts of Las Vegas. It was the first time Eagle Sentry had branched out beyond the home theater to design and install custom furniture meant for the central living space.
“We put more time into that sectional than anything we’ve ever designed,” Eagle Sentry sales manager Cory Reif recalls. "The client loved it. There really isn't anything Fortress can't do, from custom theater seating to high-end family room sectionals.”
The fully customizable, luxurious styling impressed the owner so much, that he again called upon Eagle Sentry and Fortress to design the perfect entertainment venues for his new, 32,000-square-foot “forever home.” The second house overlooks the Vegas strip with three levels, two garages, a circular driveway, and a car elevator.
Technology and Seating to Fit a Vegas Lifestyle
The client enjoys hosting elaborate parties, and the systems, as well as the furniture, needed to be rock-solid reliable and durable. Technology systems include nine surround sound home theater systems, three projection screens, Colorbeam LED lighting, and Fortress seating in the living room, great room, and thirteen-seat media room.
Not Your Average Home Theater
Nothing about the Vegas home, from the AV systems to the car elevator, is "off-the-shelf," including the home theater chairs. Based on Fortress' Madison line, created 40 years ago as a high-end executive model the chairs feature significant enhancements, including extra-wide 27-inch seats and medium-height backs, lending to the modern look of the media room. “It’s a departure from what we’d normally install in a home theater,” Reif says. “These chairs have a low profile and a really modern design, with all the convenience features you might expect in home theater seating.”
One stand-out feature, according to Reif, is the retractable pocket arms built into the back row. “The way Fortress designed the pocket arms is really amazing,” Reif says. "When you retract the pocket arms, they just blend into the chair so that you can sit with your back up against them, and it's still really comfortable."
Each chair includes upgraded stainless steel cupholders, USB power ports, and soft-touch switches to recline the seat. Additionally, each chair has a removable glass swivel tray that pops into the cupholder and can store out of view in a cabinet when not in use.
Four head support pillows hang from the back of the theater chairs to be placed on any seat. "You just pick them up and put them anywhere, on any of the chairs, for added support," Reif says.
The seating is upholstered in a durable microfiber fabric called Architex Ultra-Posh in Flame Red. The material is as costly as premium grade leather, and it is hailed as being ultra-durable, soft, and stain-resistant. “You can write on this material with a ballpoint pen and then wash it off with just water,” Reif says.
The bright red color, bolder than the upholstery in the rest of the house, stands out against subtle charcoal and gray animal print carpeting and is further enhanced by recessed color-changing LEDs in the theater's ceiling and LED rope lights that accent the room’s millwork.
The theater’s aesthetics blend perfectly with the room’s technology. A 200-inch Stewart Filmscreen Phantom High Ambient Light Rejecting curved, frameless screen powered by a Barco Loki projector, create a superior visual experience. A McIntosh Labs processor powers a 13-speaker Dolby Atmos object-based surround sound system, using JL Audio in-wall Fathom subs and Bowers & Wilkins architectural speakers.
Room to Relax and Play
While the home theater seats sport virtually every conceivable option, it was the sectionals in the great room and living room that presented exciting creative challenges for the Eagle Sentry team.
The client wanted a U-shaped sectional in the great room and an L-shaped sectional in the living room, both modeled after the Milano seating created for his first home. “The client wanted not just to reproduce, but to enhance what he has in his current home,” Reif says.
Like the original Milano, the sectionals in the living room and great room each have a back bench. For added support and comfort, Fortress expanded the depth to 24 inches, rather than the 18-inch deep bench in the original home.
The U-shaped great room sectional seats 13 people on the incliners, and another seven on the bench, which faces out into the kitchen. “This is our second time doing this, so we know the end result, and we know it works perfectly with the client’s lifestyle and the entertaining he does,” Reif adds.
The seating in both rooms includes incliner chairs with motorized adjustable headrests. "You can dial in the chair to be absolutely perfect for you no matter how tall or short you may be," Reif explains. Like the home theater seating, the sectionals also include soft-touch buttons to control the incliners and motorized headrests, USB ports, and stainless steel cupholders.
Matching the Décor, Fitting the Room
Although the sectionals are a centerpiece of the home for their comfort and durability, they don’t dominate the décor. “The client didn’t want to have the furniture stand out,” Reif says. With this in mind, Eagle Sentry worked with the interior designer to select a subtle fabric in charcoal gray to match the stone accents and gray tiles in the rooms.
“It’s within the same gray palette, but darker, so it’s going to match and contrast at the same time,” Reif says, noting how every element of the furniture was custom-designed to match the home. “It’s not just a sectional you buy and throw into a room, hoping it fits. The seating has been designed and measured and custom-built to fit the space perfectly,” he says.
Just as an integrator would calculate sightlines for a projection screen or LED or pay attention to acoustics to ensure the best possible sound quality in any room, Eagle Sentry designed the furniture using SketchUp 3D modeling software and then brought those designs into the builder’s 3D model of the home to ensure a perfect fit.
“Everything was taken into account, including the walkways and the spacing when people are sitting down, to ensure the flow of the house is perfect.”
Reif concludes, “The client wanted the best of everything, and he’s so excited about the technology in his new home. It makes it very easy to work with him. Nearly every element of this project was exciting and fun.”






